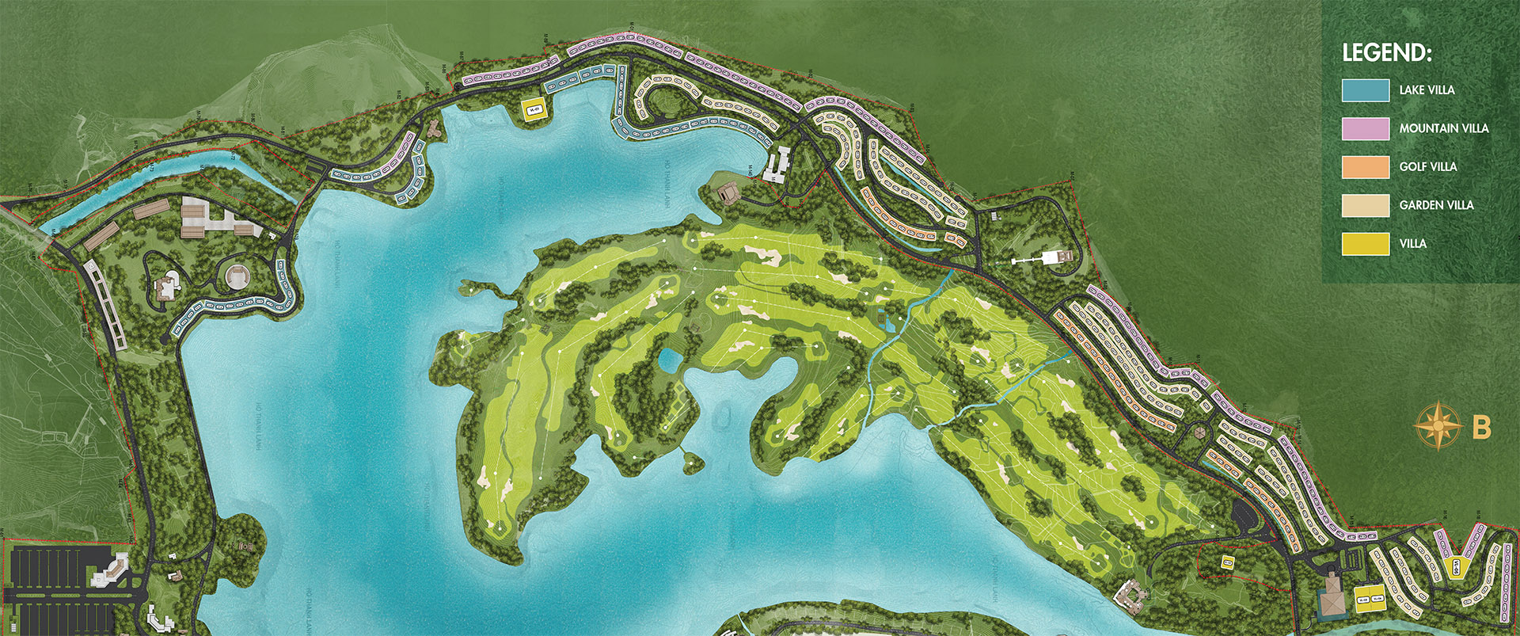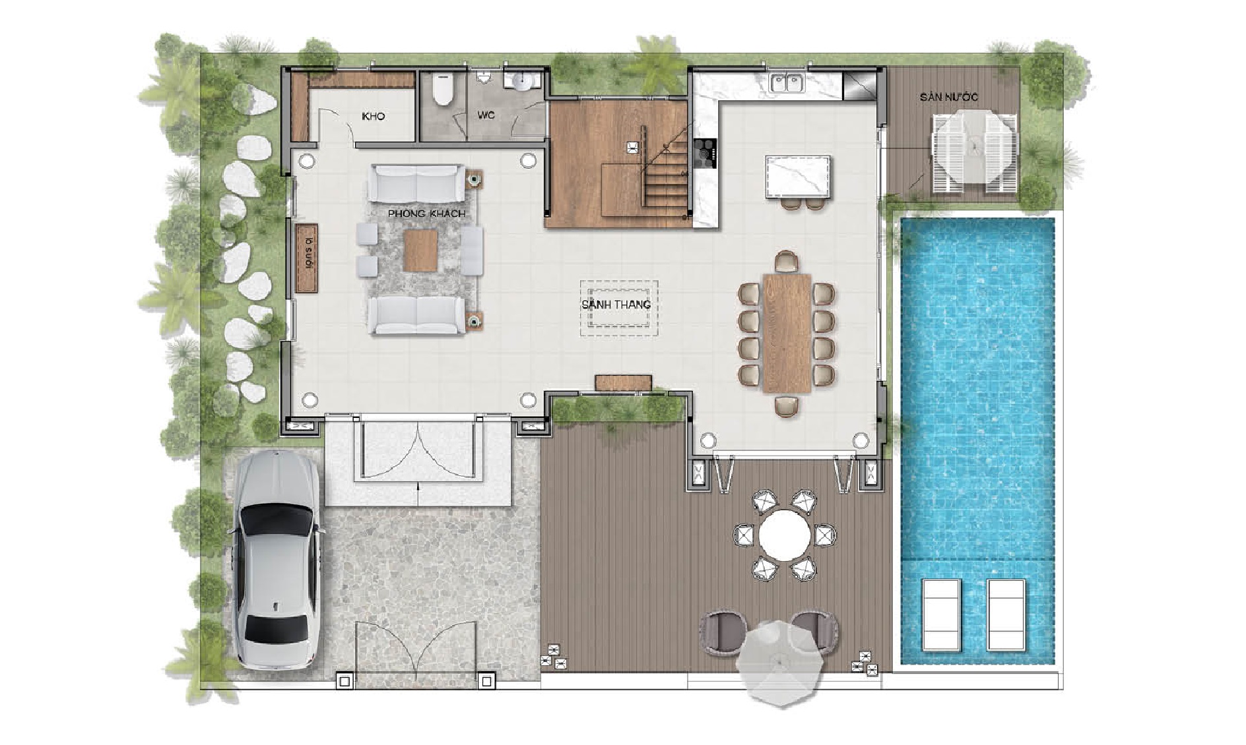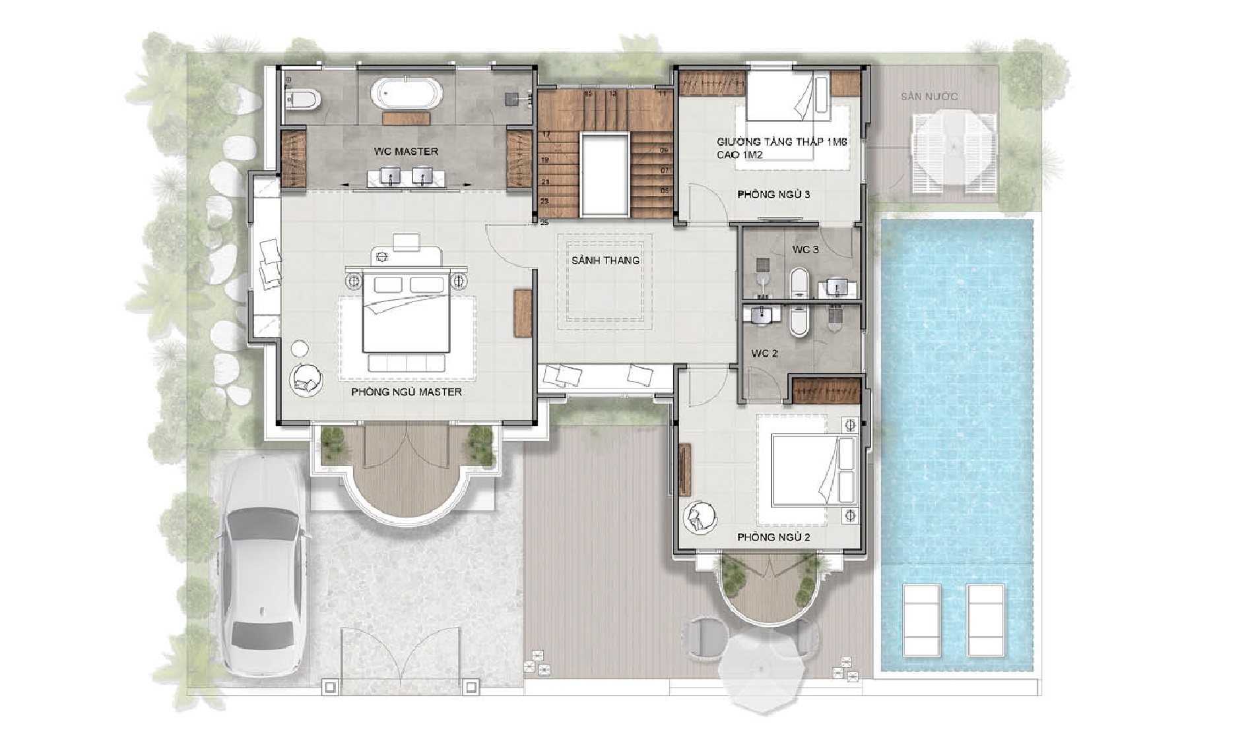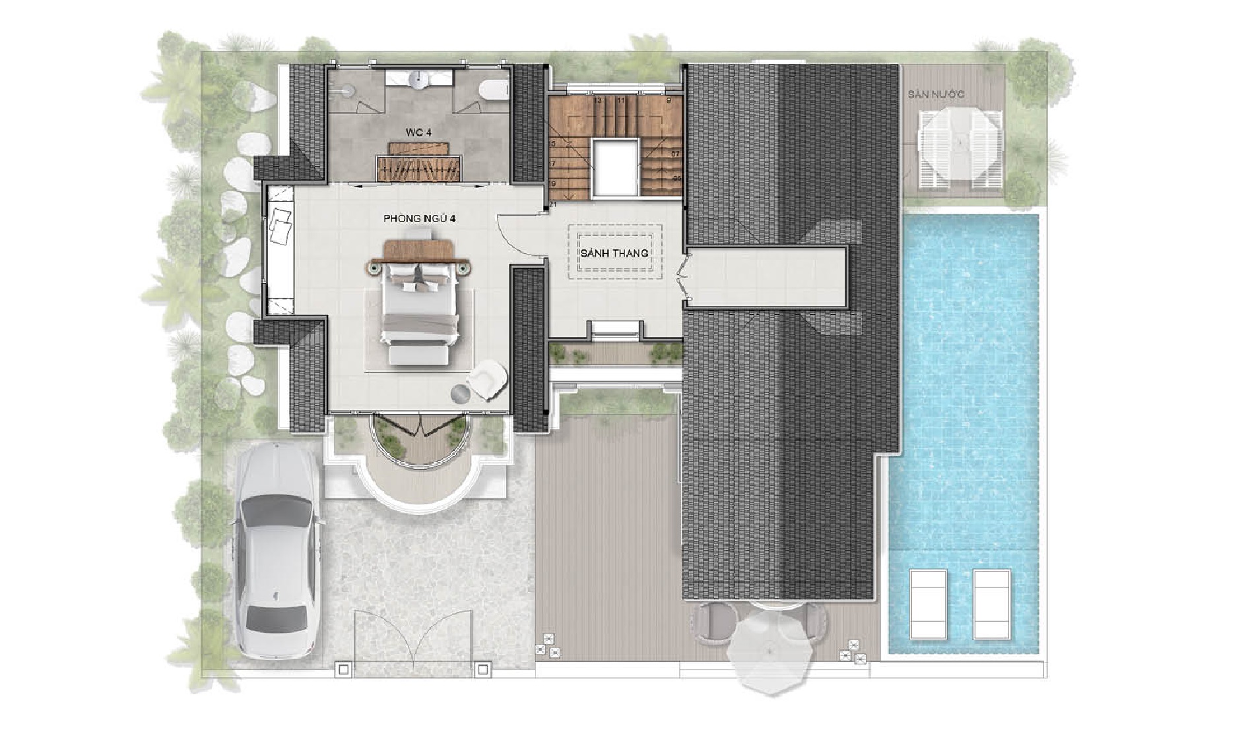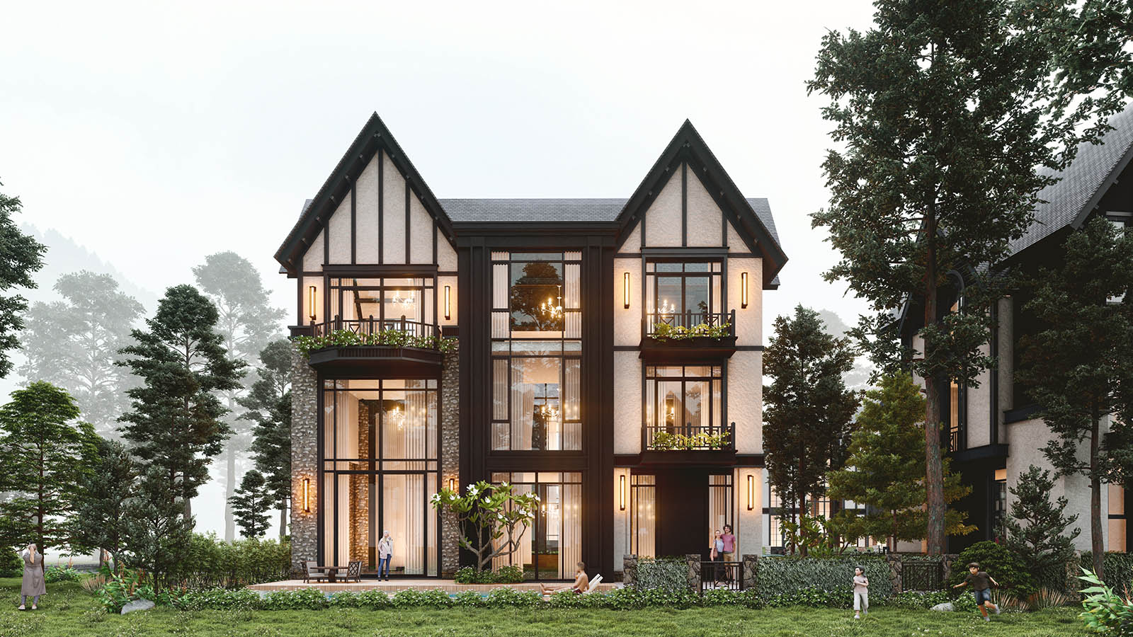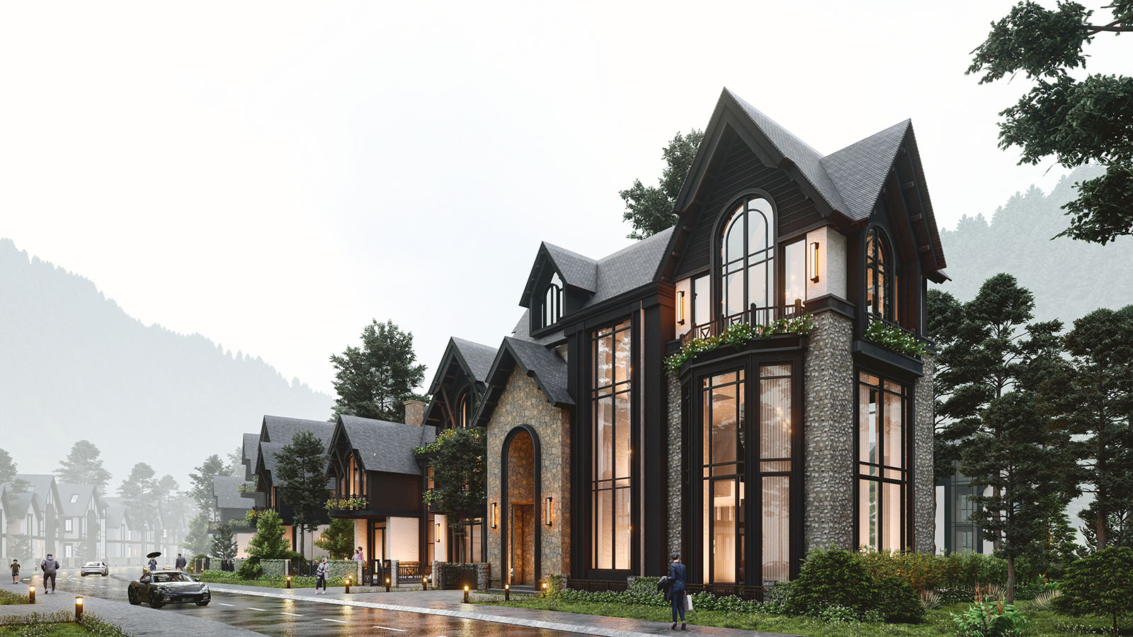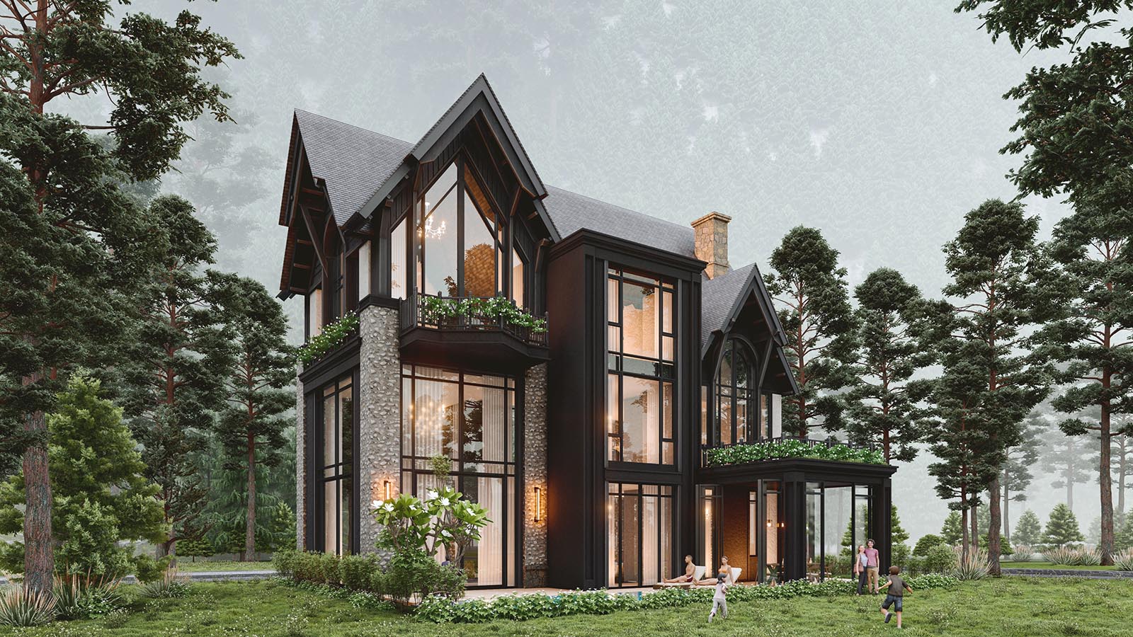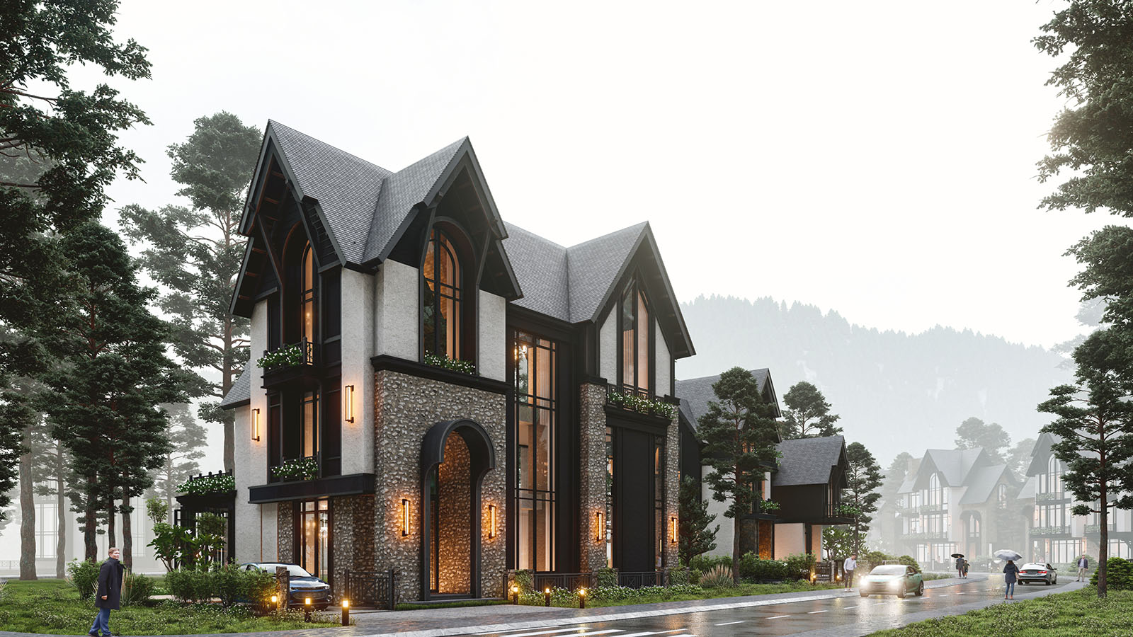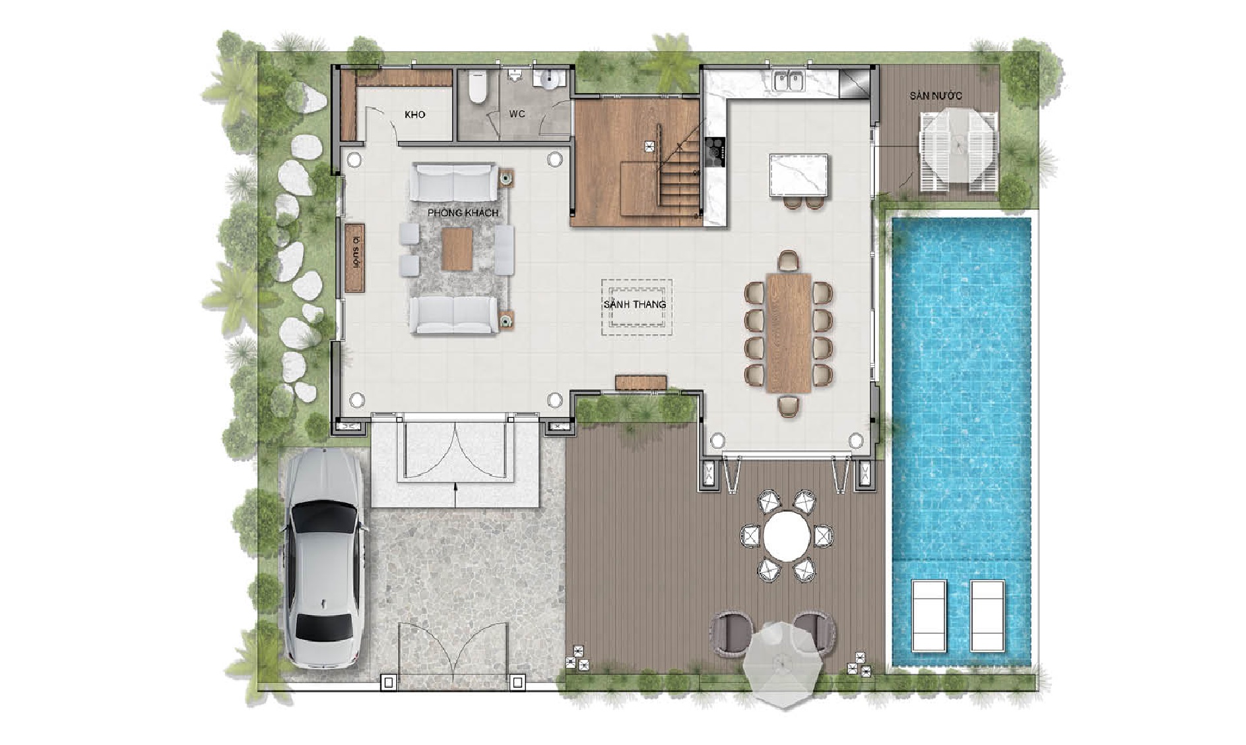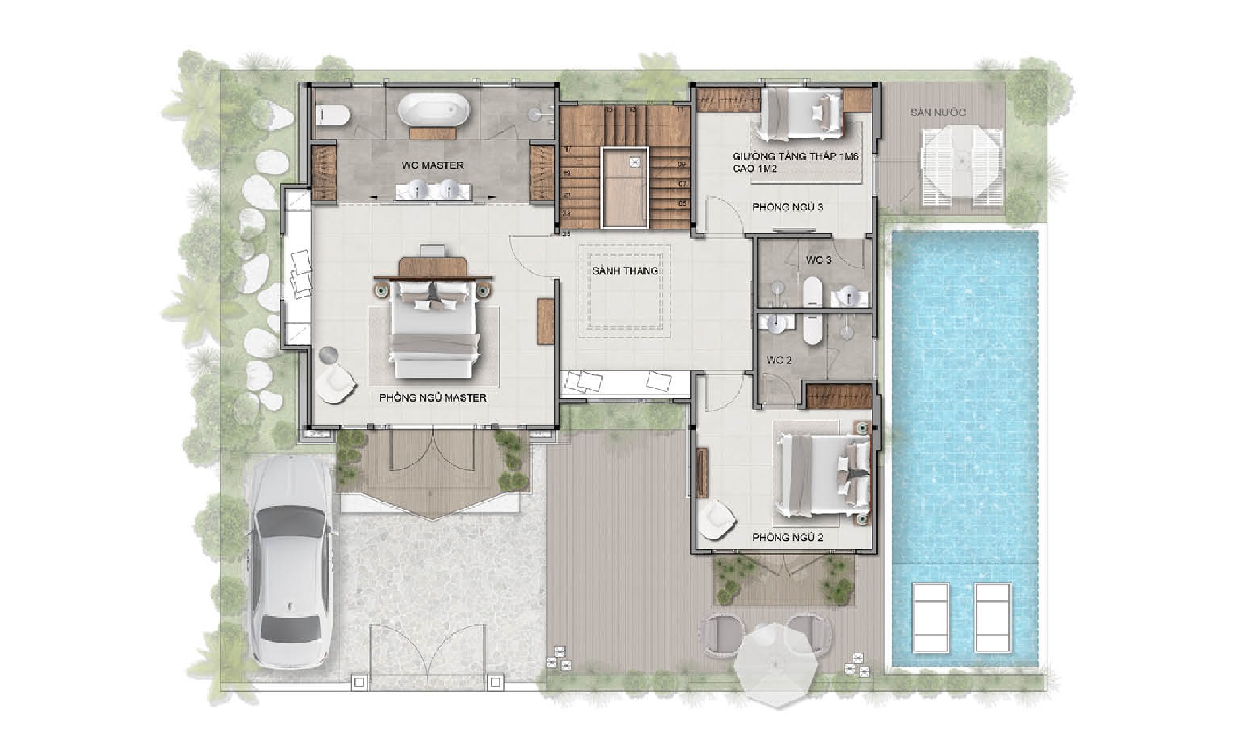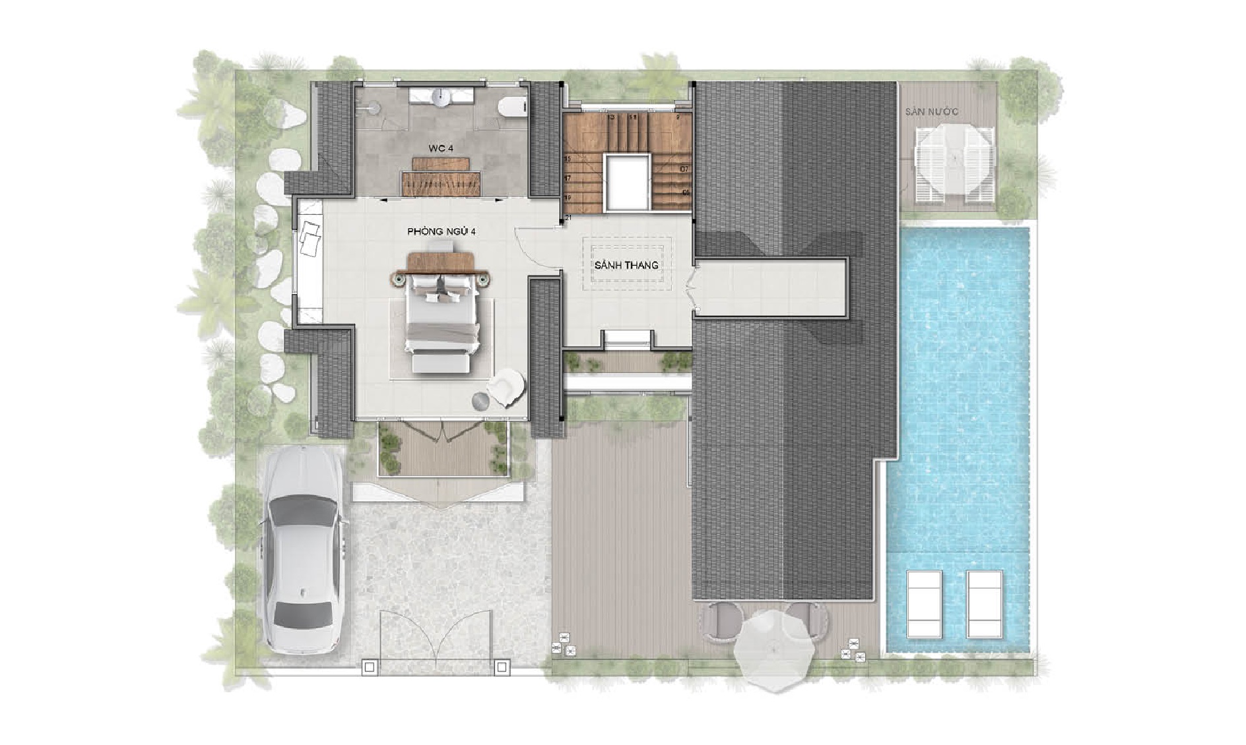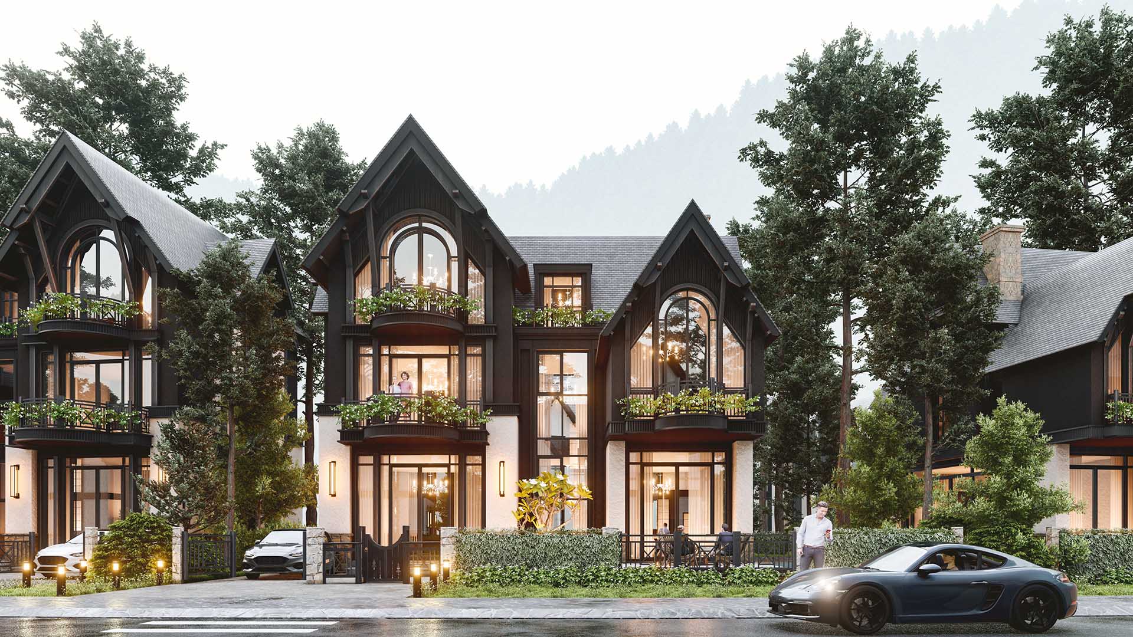
Garden Villas
Garden Villas located at the center of the project. It brings modern architecture combined with luxury and elegance. Each villa is closed to nature with a small beautiful garden and provides a private space for each owner.
Typical Garden Villas
| Acreage | Total FLOOR AREA | Density, pool, courtyard |
|---|---|---|
| Land Area: 300m2 | 1St floor area: 127.83m2 | Building density: 42.6% |
| Construction area: 127.83m2 | 2Nd floor area: 141.45m2 | Swimming pool area: 43.0m2 |
| Total floor area: 391.78m2 | 3Rd floor area: 78.50m2 | Terrace area: 44.0m2 |
Typical Garden Villa – 1st floor
Typical Garden Villa – 2nd floor
Typical Garden Villa – 3rd Floor
Corner Garden Villas
| ACREAGE | TOTAL FLOOR AREA | DENSITY, POOL, COURTYARD |
|---|---|---|
| Land Area: 300m2 | 1St floor area: 142.0m2 | Building density: 47.3% |
| Construction area: 142.0m2 | 2Nd floor area: 95.70m2 | Swimming pool area: 33.60m2 |
| Total floor area: 455.42m2 | 3Rd floor area: 147.32m2 | Terrace area: 70.40m2 |
Corner Garden Villa – 1st floor
Corner Garden Villa – 2nd floor
Corner Garden Villa – 3rd Floor
* Data may be adjusted and updated from time to time by Developer.

