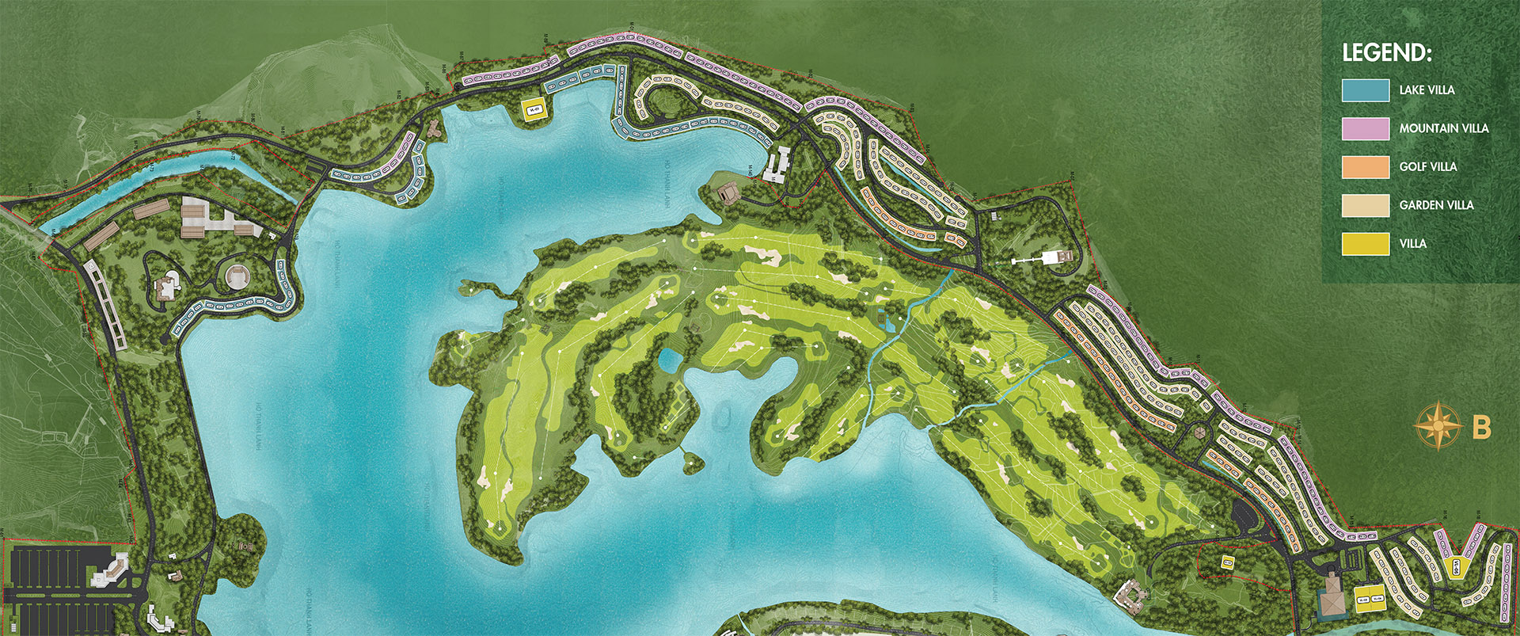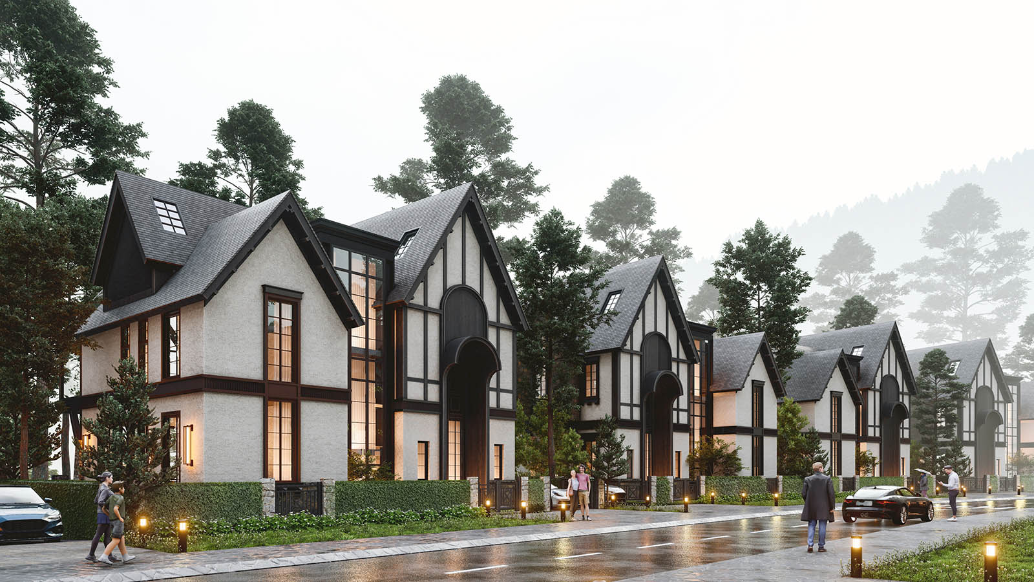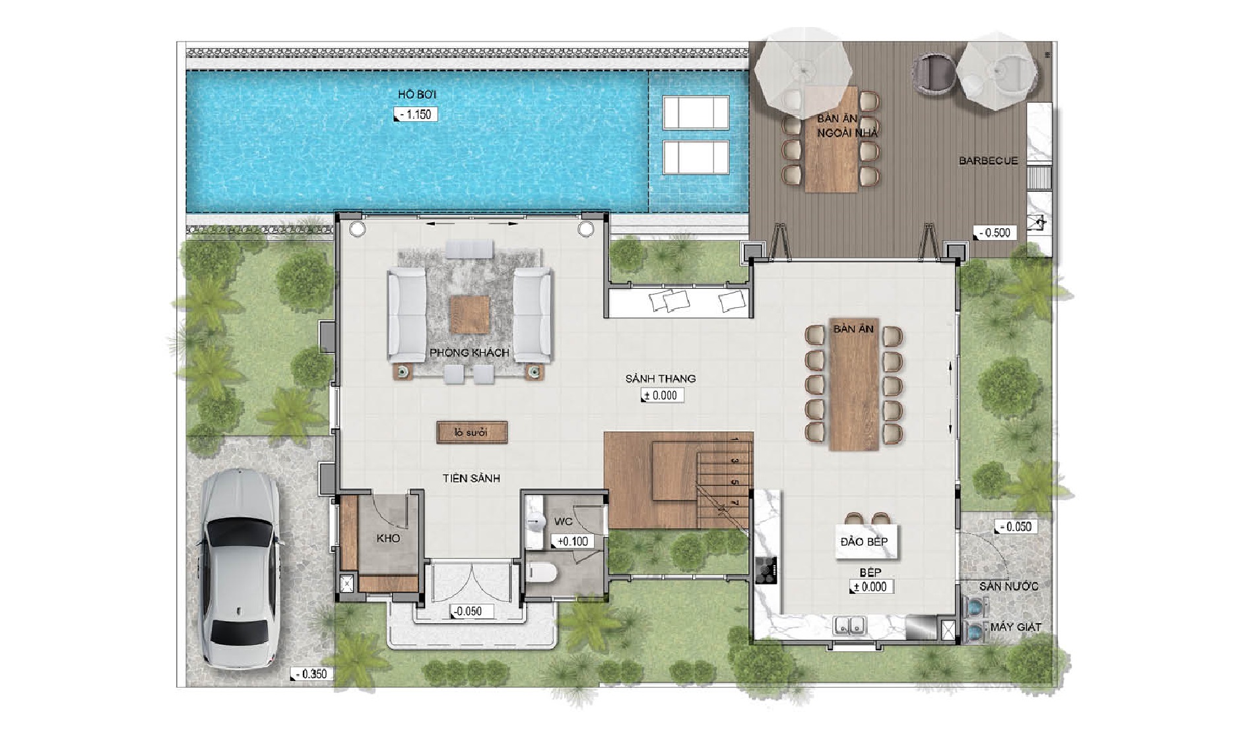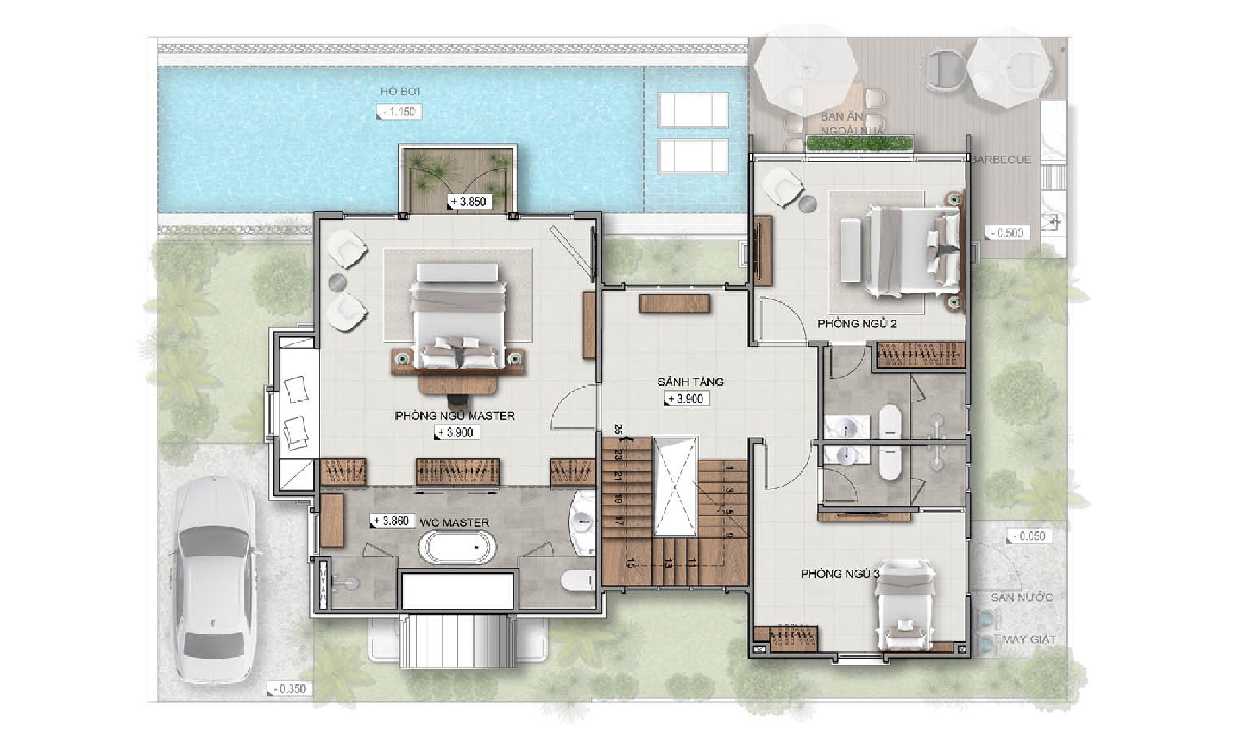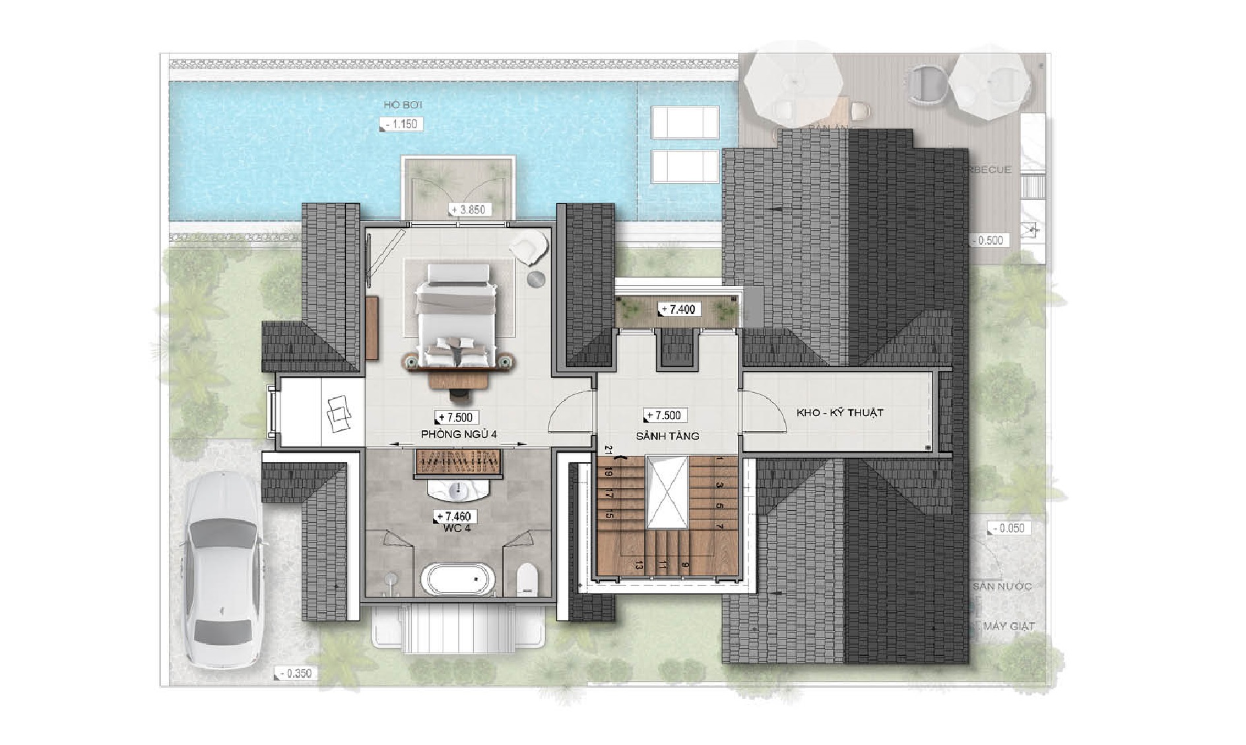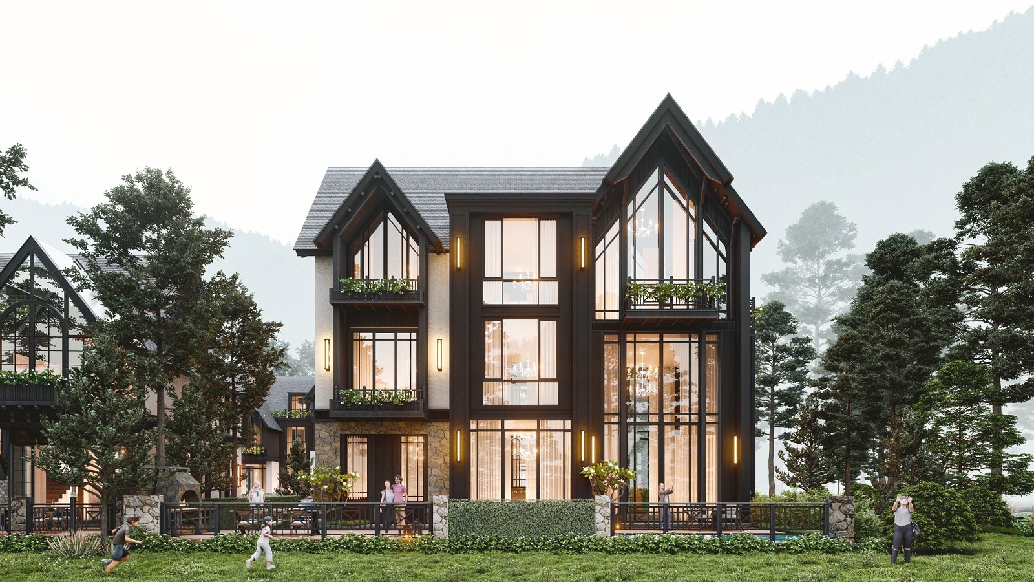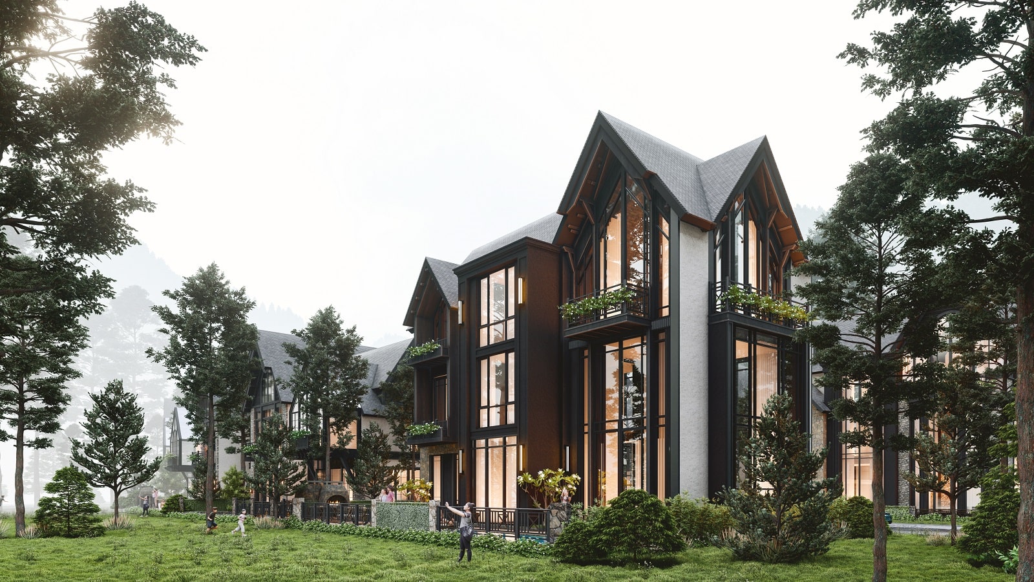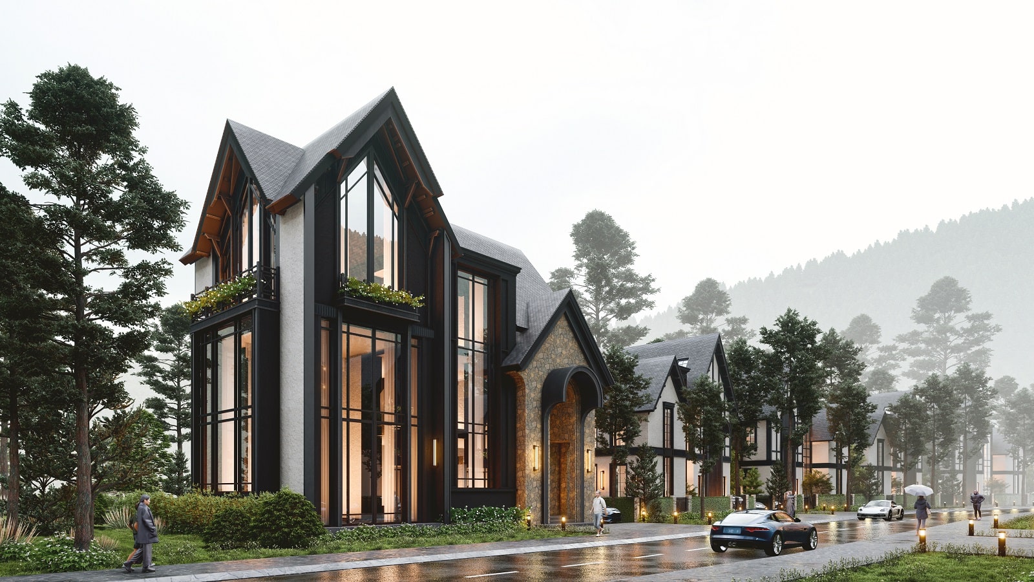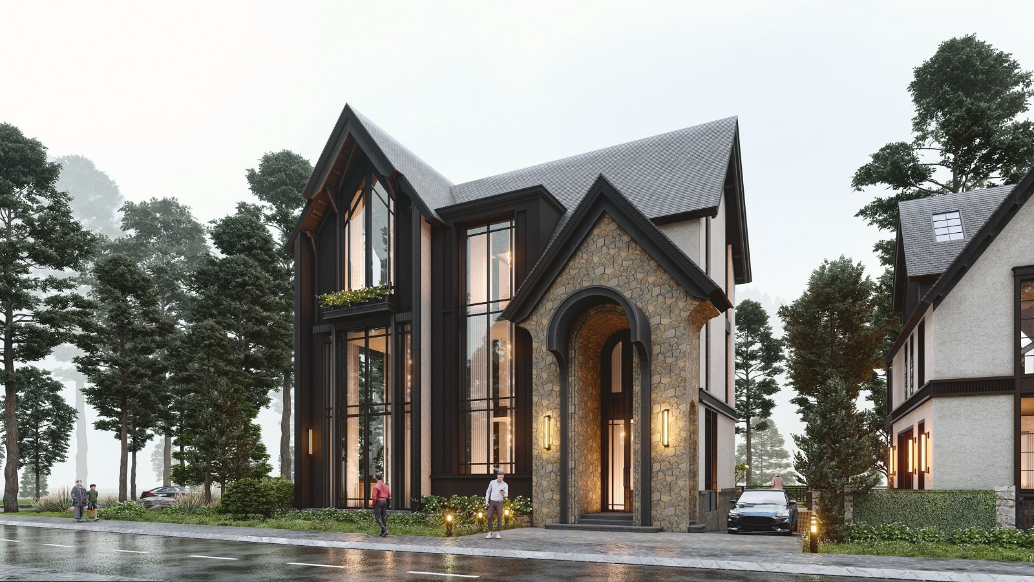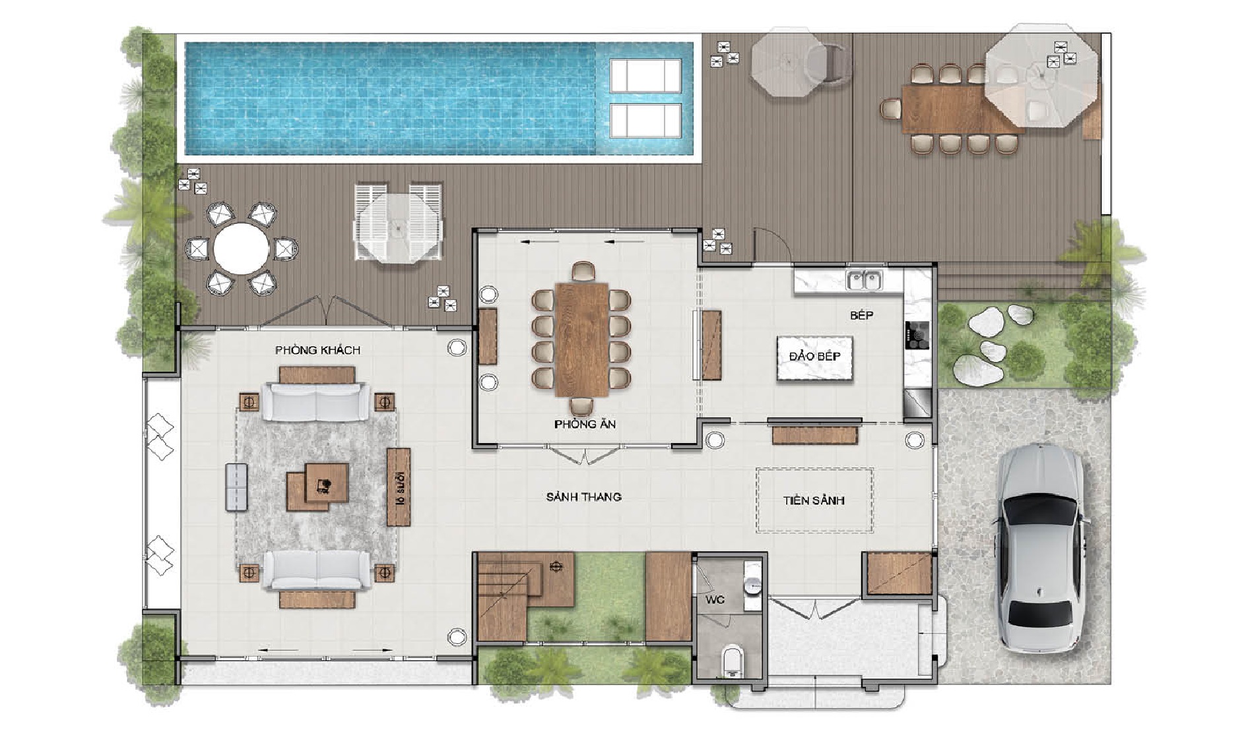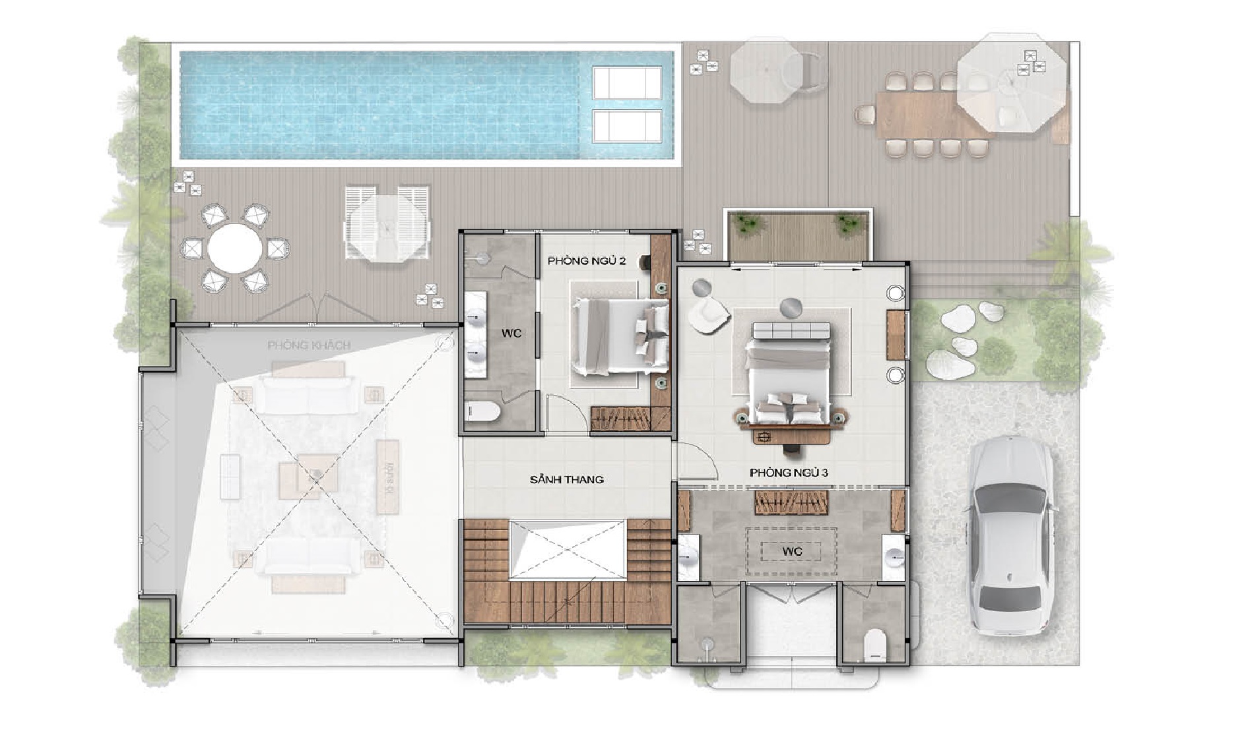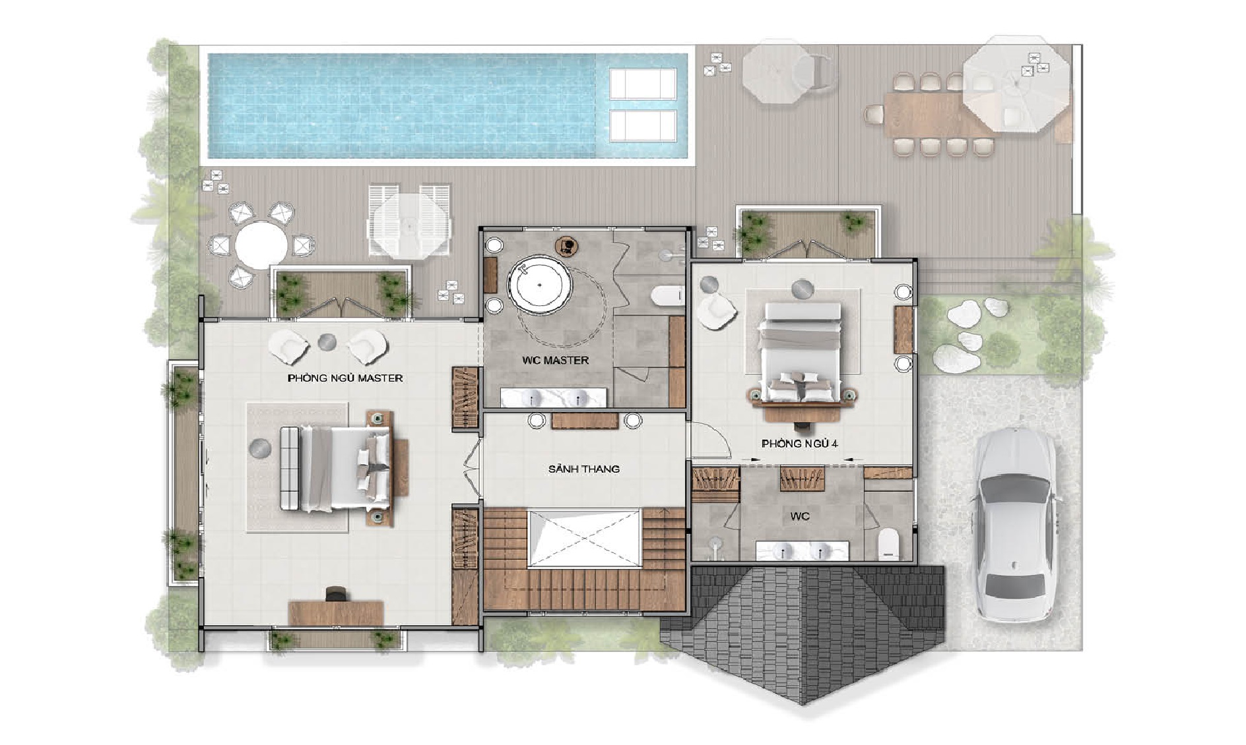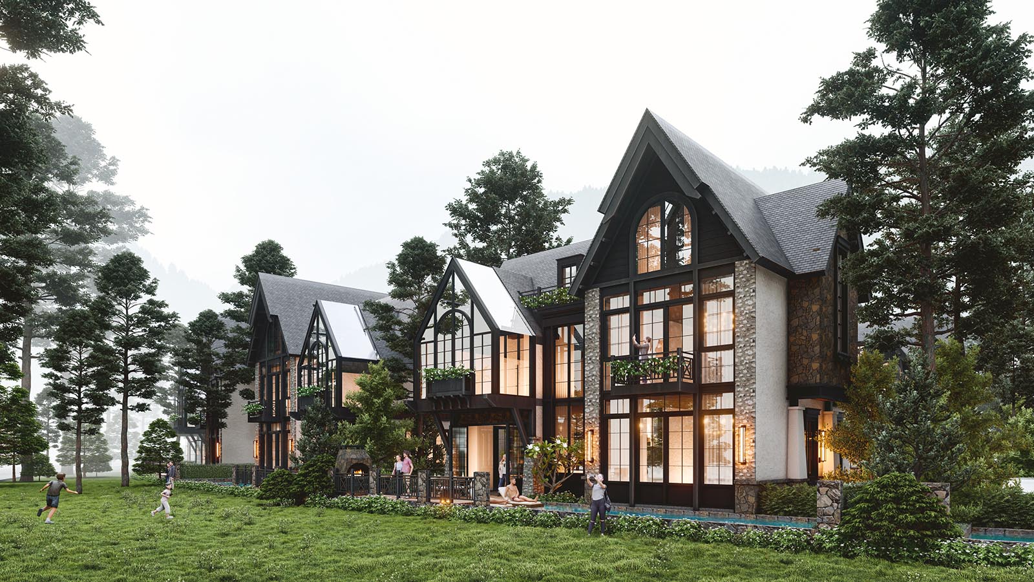
Golf Villas
Embracing the vision of Thanh Lanh golf course – the work of the world’s number one legend golfer Nick Faldo – Golf Villa is a perfect combination of modern lifestyle with the architecture of ancient Nordic villages. It brings expensive experiences to each owner with poetic nature and a series of 5-star utilities.
Typical Golf Villas
| ACREAGE | TOTAL FLOOR AREA | DENSITY, POOL, COURTYARD |
|---|---|---|
| Land Area: 300m2 | 1St floor area: 127.84m2 | Building density: 42.6% |
| Construction area: 127.84m2 | 2Nd floor area: 141.26m2 | Swimming pool area: 52.0m2 |
| Total floor area: 385.80m2 | 3Rd floor area: 84.0m2 | Terrace area: 32.70m2 |
Typical Golf Villa – 1st floor
Typical Golf Villa – 2nd floor
Typical Golf Villa – 3rd Floor
Corner Golf Villa
| ACREAGE | TOTAL FLOOR AREA | DENSITY, POOL, COURTYARD |
|---|---|---|
| Land Area: 300m2 | 1St floor area: 152.63m2 | Building density: 50.9% |
| Construction area: 152.63m2 | 2Nd floor area: 98.74m2 | Swimming pool area: 33.50m2 |
| Total floor area: 470.59m2 | 3Rd floor area: 144.02m2 | Terrace area 75.20m2 |
Corner Golf Villa – 1st floor
Corner Golf Villa – 2nd floor
Corner Golf Villa – 3rd Floor
* Data may be adjusted and updated from time to time by Developer.

